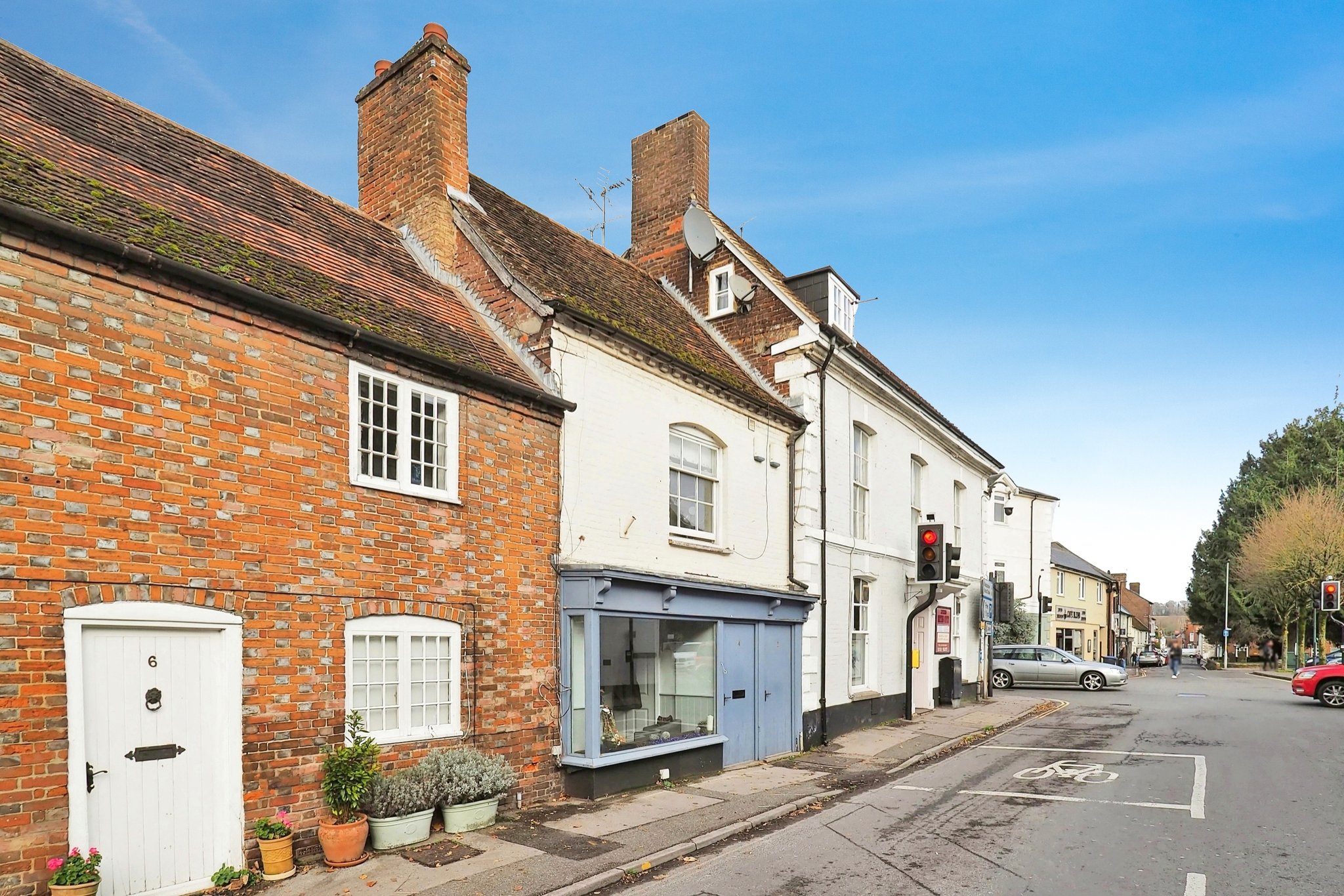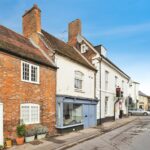Price
£399000
Availability
For Sale
property type
Bedrooms
4
Bathrooms
2
reception rooms
2
Tenure
Freehold
Property Features
- Mixed Use Property Commercial and Residential
- Ground Floor Commercial Unit
- Ground Floor 2 Bedroom Flat
- 2 Bedroom Maisonette
- No Forward Chain
- Ideal Investment Opportunity
- Vacant On Possession Available
- Grade II Listed Building
Property Summary
Bettermove are proud to present this mixed use mid-terrace two storey building plus converted attic space configured as a ground floor shop/salon, rear 2-bed garden flat and first and second floor 2-bed maisonette. The property is of traditional construction with recently renovated single storey additional to the rear comprising the garden flat, which is close to completion.
The property benefits from separate gas central heating systems and has free ample on street parking. The council tax band is A.
The ground floor is configured as a hair salon and behind it is a self-contained two-bedroom garden apartment which is currently being renovated. There are two-bedroom duplex apartments on the first and second floors. The building is of traditional brick construction with a painted exterior and a timber-framed storefront on the ground floor. The remaining windows are single-glazed wooden frame elements. To the rear is single storey brick extension with a recently updated GRP flat roof. In addition, there is also a small felt roof section with a polycarbonate skylight. The windows in this section are mainly double glazed UPVC frame units. The hairdresser is located in a traditional locked shop at the front of the property, accessed via an internal hallway and also services the garden apartments. It has a large open plan with a separate toilet at the back. The interior features laminate floors and plastered walls and ceilings. The garden apartment is centred around an open plan kitchen and living room, two bedrooms and a separate shower room. This apartment has recently been renovated by the current owners and is nearing completion with flooring installation, final repairs to the kitchen and bathroom, and decoration completed. The first floor has a separate first floor hallway with a staircase to the central landing. It includes a living room, shower room, bedroom and kitchen, with access to the roof terrace at the rear. The second bedroom is located in the renovated attic.
Located in the small Wiltshire market town of Wilton, which lies to the west of Salisbury, the property is close to a range of amenities, including shops, supermarkets, restaurants and pubs. Excellent transport connections can be found from Salisbury Train Stations, the A36 and many local bus routes.
This exciting opportunity should not be missed! All enquiries can be made through Bettermove on 0330 004 0050.
You can secure the purchase today by paying an exclusivity fee of £1,000 which gives you the rights to purchase within a given timeframe.
Paying this fee ensures that the seller takes their property off the market and reserves it exclusively for you, therefore eliminating the risk of gazumping and aborted costs.
The exclusivity fee is returned to you upon successful completion of the property.
Please Note: These particulars, whilst believed to be accurate are set out as a general outline only for guidance and do not constitute any part of an offer or contract. Intending purchasers should not rely on them as statements of representations of fact, but must satisfy themselves by inspection or otherwise as to their accuracy. No person in this firm’s employment has the authority to make or give any representation or warranty in respect of the property.
Enquire about this property
"*" indicates required fields







































